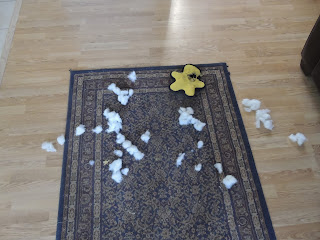 |
| The D&H... hooked into The Rutland... |
 |
| Not just pizza... All Aboard pizza! When the stars align, it's magic. |
My "givens" include a single main line, 1 turntable, 1 roundhouse, elevation changes, minimum 10 industries, continuous running (not point to point), 22" track radius ,aisles 2.5' wide, no duck-unders and a maximum reach of 2' to facilitate operations. My "druthers": 24" (or larger) track radius, 3' aisles (for us folk who have a robust girth:height ratio), 2 turntables and 2 roundhouses, 15+ industries.
With all this in mind, taping commenced...
 |
 |
We have to do something about that wall. Tear it down? reroute all the electric? I don't want to move the layout any further into the hallway, so just cutting it down to half-wall at benchwork height will keep the hallway intact and facilitate reach from both sides of the bench. Win-win situation!
Our thoughts for the 22" radius, to accommodate my steam locomotives, required us to extend the benchwork from the wall at an angle, as shown in the prior pic. However, after brewing for a couple days, I came up with a couple small modifications to the benchwork, allowing it to extend straight from the wall.
 |
No duck-under: check!
 |
 |
| .Modified bird's eye view. |
By the way... My wife's side of the basement remains just that: my wife's side of the basement. Yeah, Honey, I love you too.
 |
Now aaaallll that being said, I'm expecting a package from Bob L containing his track plan ideas for my Rutland. Bob is a Rutland SME (Subject Matter Expert) and some of his detail and Rutland accuracies will no doubt influence, if not altogether change the current state of things. Maybe I should keep my wife's side of the basement on the negotiations table after all. Do we have a gift-giving holiday coming up soon?
 |
| Still without a job on the books, my boy takes on some side work. He landed a security gig, sniffing out possible contraband batting... |
 |
| ...and counterfeit marrow. |

